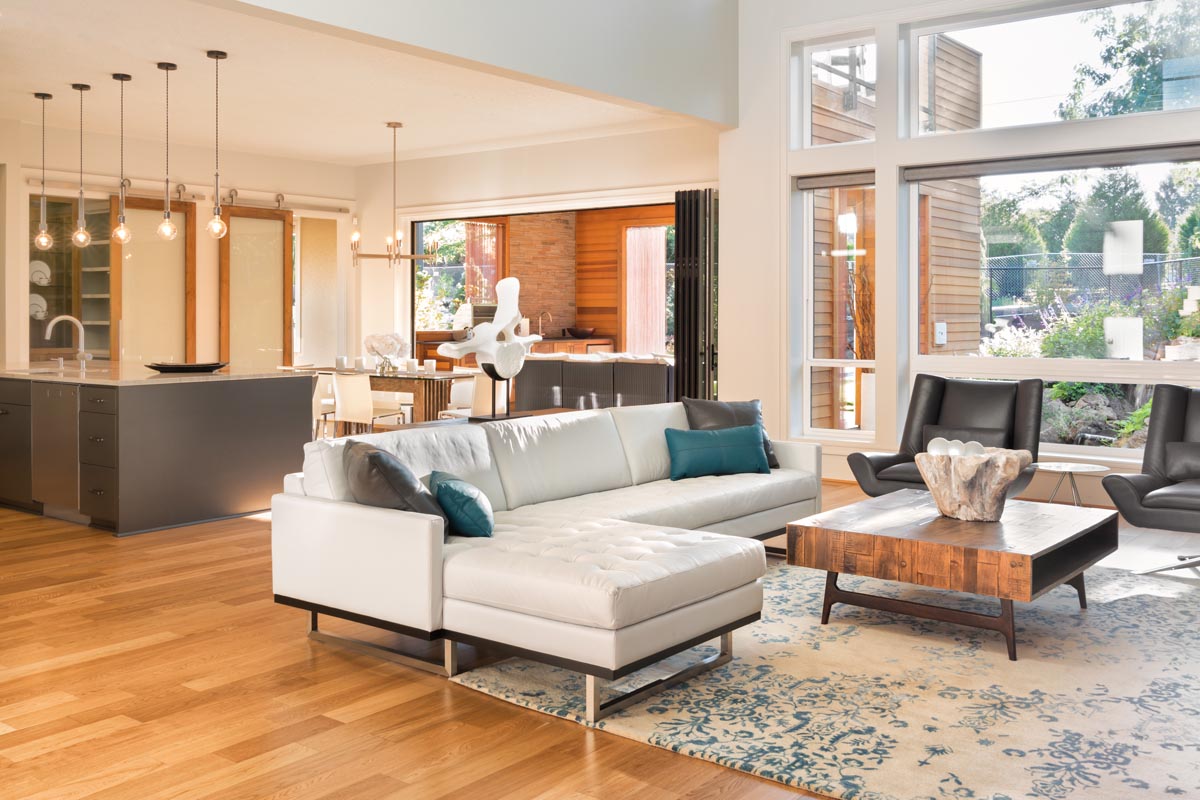
The concept of open living space is quite popular with people nowadays. The split-level living room design is the most popular among the layouts. However, people want to get the most out of this design. It is what makes them look for refreshing ideas to design their open space split-level living space.
If you want to check out some brilliant ideas about split-level living room ideas, then take a look at DailyHomeList.com The home improvement ideas available on DailyHomeList are popular. The DailyHomeList is not just limited to providing home improvement ideas. It also offers helpful advice regarding various aspects of daily life.
When it comes to dividing and open plan living areas, designers use distinct approaches such as,
- Pony walls
- Decorative partitions
- Sliding partitions
- Arches
- Glass walls
Use the open plan living area to your advantage
All these methods have their pros and cons. Let’s figure out how you can use the open plan living area to your advantage.
One of the most effective methods of zoning the space is using visual methods. For example, you can use furniture strategically and act as a divider in the open space. You can also achieve the same effect by using different ideas for colours and textures, walls, and floors.
The split-level home design comes as another option of zoning the interior of an open-plan living area. The difference in the floor height offers many advantages. The difference in floor height can solve many interior design problems. Most importantly, this design has many variations and interestingly works the area in the modern interior.
Split-level design corrects the geometry and room proportions. It can also hide the flaws of the layout to make the space look more appealing and pleasing to the eyes. The split-level design separates a room into two in a long and narrow living area. Even though it is a visual division, the ambiance immediately becomes more harmonious. This solution makes the room more comfortable, compelling and adds a visual appeal to the room.
There is no need to remind you how the split-level design create different functional areas without affecting the open space concept. The absence of partitions enlarges the space and allows you to position furniture differently. You can also consider reducing the number of furniture pieces so you can enjoy more free space.
One of the best things about the split-level interior is there are no obstacles to block the light. You will get a well-illuminated area. At the same time, you will get more space for entertaining visitors and interacting with them freely.
The only limitation
While you are trying to use the open plan living area to your advantage, you are bound to come across some limitations. One of them is to maintain order in the room. You have to keep the entire space clean and clutter-free. Soundproofing is also a concern, as not all family members can enjoy doing their things at the same time. You may have to spend more on the cooling and heating system to keep your open space cold and warm at times.
